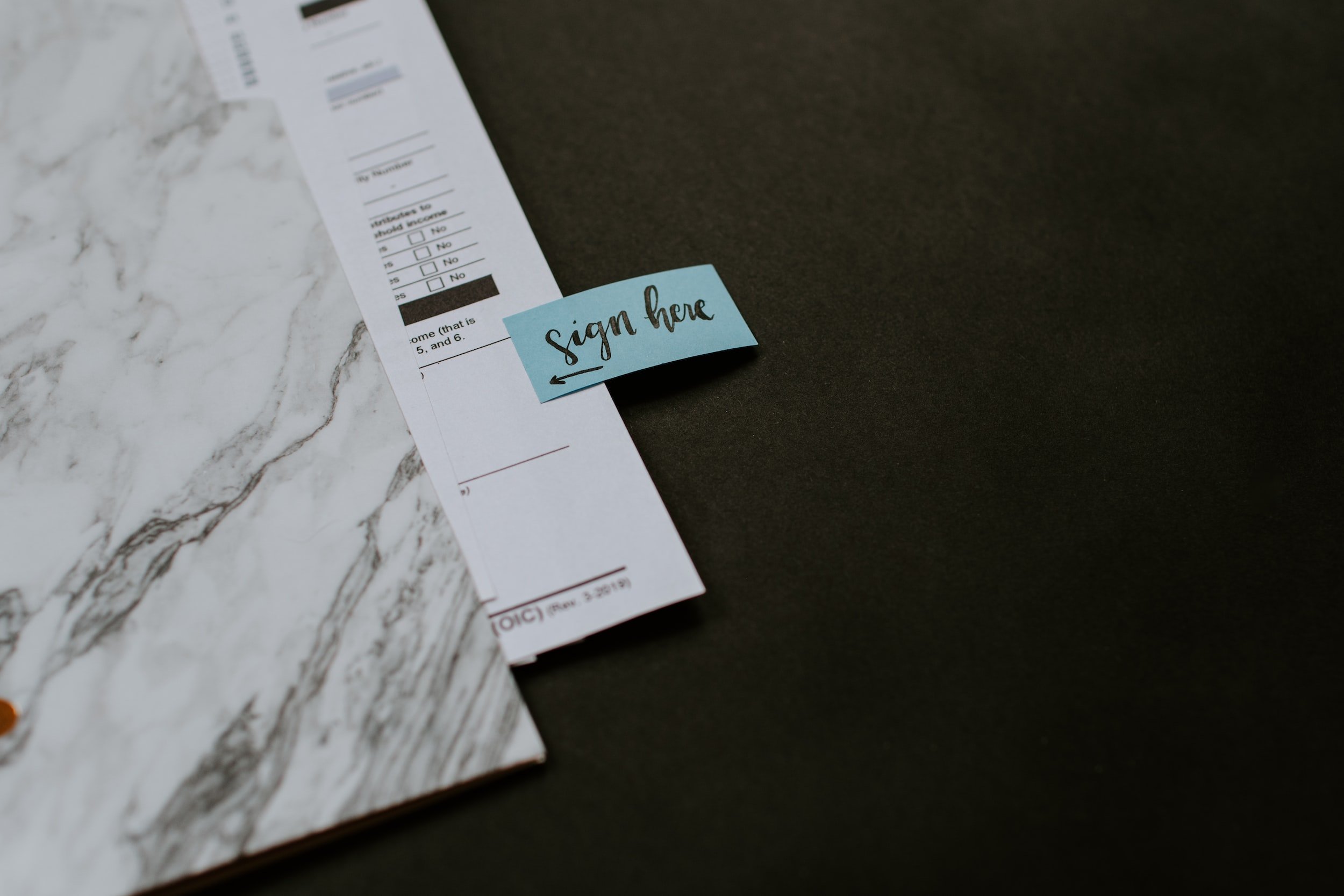
1. Plan Selection
Choose a floor plan that speaks to you & we’ll help you optimize it for your lot, budget & your family’s needs and wants.
2. Lot Selection
Whether you come to us owning a lot or have questions about the process, we’re here to help. There are many factors to take into consideration such as location, price and the land itself.
3. Specs & Pricing
Core elements are decided and designing really comes to life. We’re here to help bring your vision & budget together while building you a quality-built home you’ll love.
4. Contracts
Your plan, specifications & purchase agreement are finalized and signed. A Deposit is collected at this time .
5. Selections & Finishes
Interior and exterior finishes are chosen by you, with the help of our team, project managers & designers who are available to assist with any questions you may have.
6. Construction
We want you to stay involved in the building of your new home. We will keep you in the loop with progress updates, pictures and walkthroughs on site.
7. Final Walkthrough
It’s almost time to move in. Discover the ins & outs of your new home with us. You will receive warranty and contact information for reference in protecting your investment.
8. Closing
Closing paperwork is signed and you receive the keys!
WELCOME HOME







